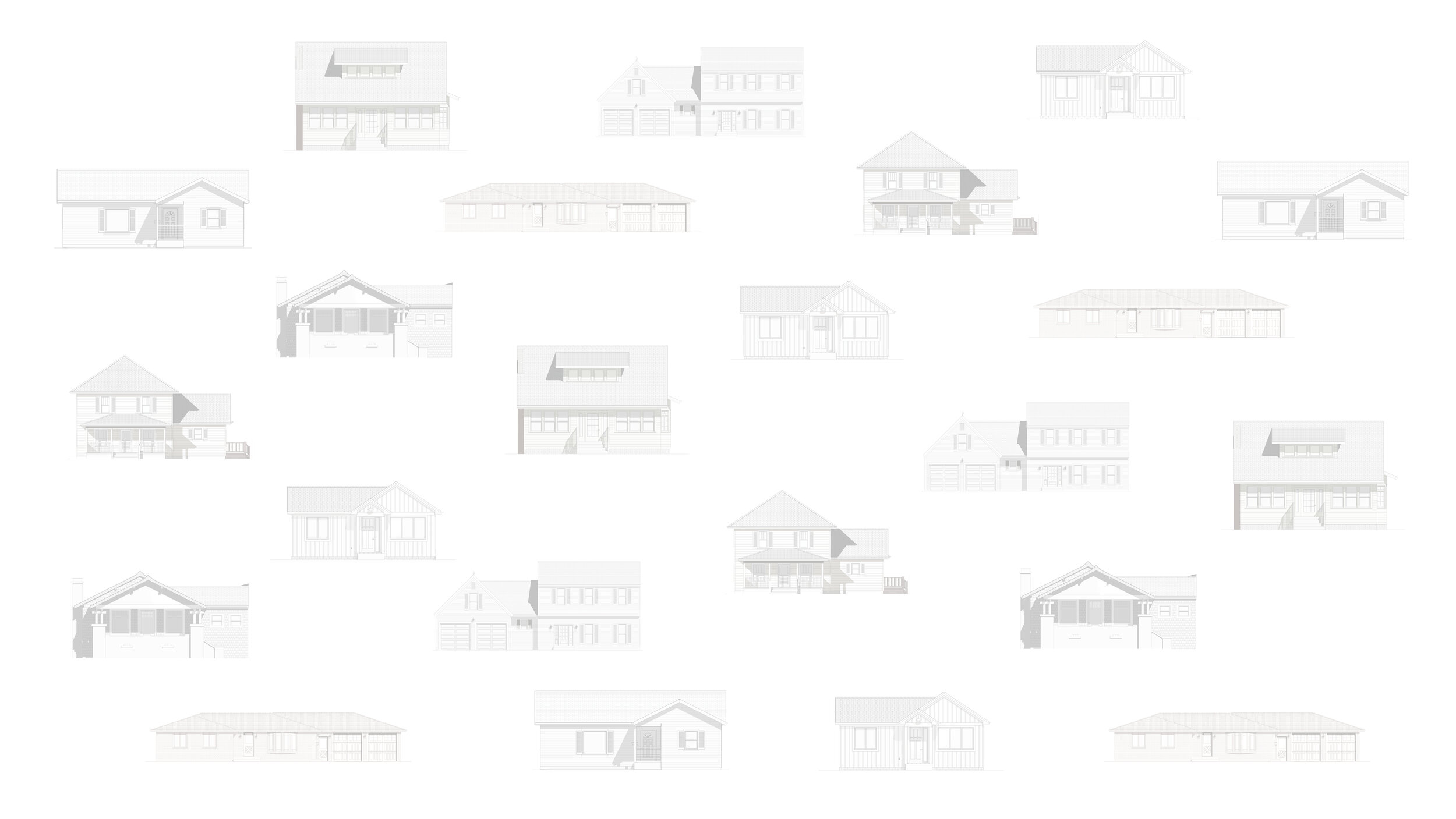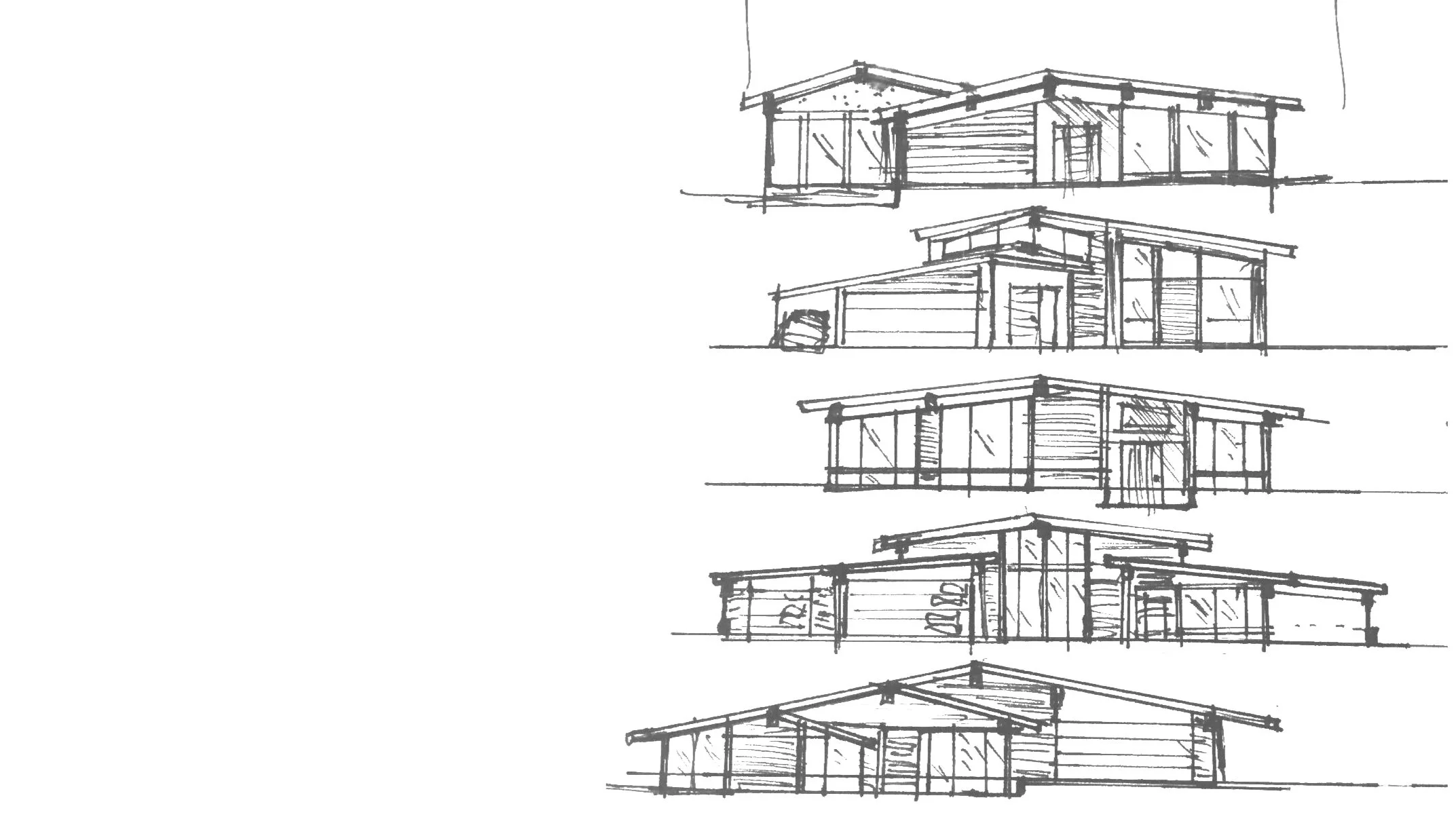
Good design is a standard.
Cycle Design Studio
Cycle Design Studio is a collaborative residential architecture and design studio in Des Moines, Iowa founded by Neil LeWarne and Jeremy Ernst; both with broad experience in the residential and design industries.
At Cycle, it is our mission to create spaces that improve the quality of life for our clients. Good design should not be a luxury, it should be accessible no matter your scale or budget. A well-designed home goes beyond the number of bedrooms, bathrooms, and garage stalls — it positively impacts quality of life, creates opportunities for change, and brings people together.
We offer an array of services and design solutions for any and every scale. Together, we have years of experience designing, detailing, and leading projects from concept through completion including new custom construction, multi-family housing, move-in-ready and spec-homes, and remodels of all shapes and sizes. Let us help you realize your next project!

Let’s create a custom home that works for you.
Services
Cycle offers a range of services from custom home planning and design to crafting solutions for your renovation or addition. We’ll provide conceptual drawings, digital models and other visualization and media to help you experience your space prior to ever breaking ground or driving the first nail. We know that a good plan on the front-end of a project eliminates time, cost and guess-work during the construction process. Let us help ensure your final product is exactly what you’ve imagined.
Cycle also partners with builders, contractors, and other design firms to assist in the creation of architectural documents and 2D & 3D visualizations. We are passionate about residential design and the impact of a good set of drawings. We’re looking to elevate the products within this industry in any way that we can.
Process
Every project is unique, and our process is not one-size-fits-all. The most successful projects are designed collaboratively, and we will work with you to understand and meet your project goals. We start by getting to know you and the ways in which you use, or intend to use, your space. Then, we’ll work together to create design options to meet your project goals.
01
We’ll meet on-site to learn more about your project goals, challenges, timeline and other items of interest
02
We’ll work together to come up with design concepts that you can experience through various 2D and 3D media
03
We’ll build detailed drawings for your preferred concept for use in the pricing & bidding process
04
We’ll refine our drawings to ensure that project goals, including budget and product selection are captured
We prefer to stay engaged and by your side throughout the construction process.
Our process doesn’t end with a set of drawings. We can help connect you with a builder or contractor, and solicit and review project bids. We take our role as stewards of your design and budget seriously, and we’ll help eliminate surprises during construction.













